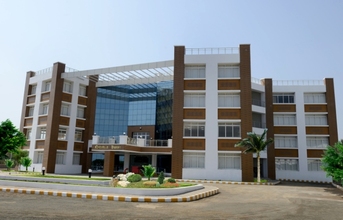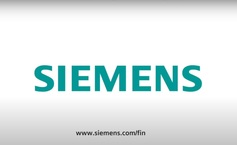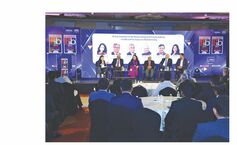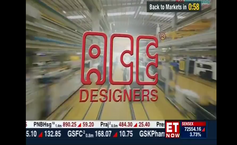
Designed by Architect Amol Hatkar from Arcaids Architectural Consultants Pvt Ltd, Nariman House is the personification of Cooper Corporation's rich heritage and legacy. The design of the building has been inspired by the logo of Cooper Corporation.
The building plan has been designed in three ‘C' shape wings, connected together horizontally with a hexagonal atrium. Each of these wings houses a department which handles various verticals of Cooper Corporation.
The building has been oriented after careful analysis of the sun path and wind flow pattern to maximise the use of natural resources. The external walls of the building are cavity walls to reduce heat transfer and special care has been taken to ensure rain water harvesting and harnessing the renewable solar power to meet the company's power requirements.
The floors are connected together with an unsupported flying staircase which is highlight of the structure and showcases the aspirational and go-getter attitude of Cooper Corporation. While different colour scheme for each floor breaks the monotony, the fountain under the staircase in the central atrium acts as a beautiful transition space.
It may be noted that Farrokh Cooper, Chairman & Managing Director, Cooper Corporation, recently won ‘The Machinist Lifetime Achievement Award 2015' at a glittering awards ceremony held in Pune on May 22. Also, Cooper Corporation Pvt. Ltd's J1/J2 - additional MIDC Satara plant was 'The Super Shopfloor of the Year 2015 Overall Runner up' in the SME segment.
END


























