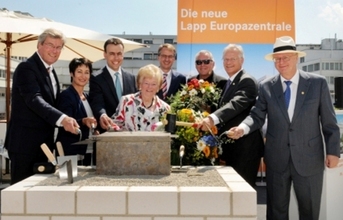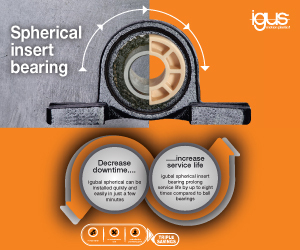
To make space for the new build, the Oskar Lapp Academy and its surrounding buildings were knocked down at the start of the year. The cleared area is now set to become home to the two wings that will form Lapp's European headquarters - one wing with four floors, and another with six.
A glass atrium will connect the two wings. The ground floor will be for general use, and will include the atrium, a large foyer, a reception, plus exhibition and conference space. The building's floor space will total 8,340 square metres, and around 400 employees are expected to work there.
"We're completely on schedule with the construction work," commented Petra Kimmerle, the project manager and head of Lapp Immobilien GmbH. In fact, work on the foundations is almost finished, and construction of the shell is set to start in the next few days. The building is expected to be completed by late 2016, at a total investment cost of around 20 million euros.
The new building - which has been designed by Stuttgart-based architects Schwarz Architekten - also meets the latest environmental standards. In fact, the requirements of the German Energy Savings Act have been surpassed by 20 per cent. The building will be heated and cooled using geothermal energy.
END


































